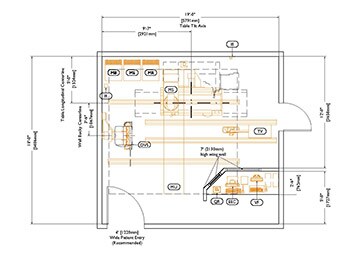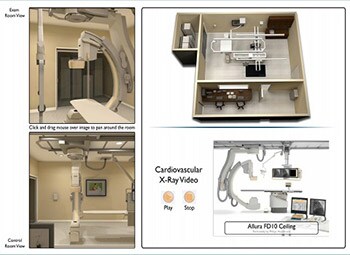Perfect for early
site planning discussions
Philips preferred and interactive room layouts are designed to help architects, engineers and contractors as well as facilities personnel understand the basic implications of installing a Philips imaging system.
Here you'll have access to downloadable room layouts in pdf and, where available, in DWG and IRL PDF format.
Please note that, while extremely useful, the downloadable files in this section are not site specific or suitable for bidding purposes.
Room layouts

Preferred room layouts
Our drawing packages will provide you with a look at:
Downloadable files are available for you in PDF format or DWG(CAD) format.
Interactive room layouts
In certain cases you may not be familiar with the imaging equipment your institution plans to install. Our 3D interactive room layouts (IRL) let you see the equipment as it looks in a standard room layout.
Each IRL includes:
Downloadable files for many Philips imaging systems are available to you in IRL format.
Note: Due to their size, they maytake a couple of minutes to download.

Computed Tomography (CT)
Cardiovascular X-ray (Cath Lab)
General X-ray
DWG files
- BuckyDiagnost CS
- BuckyDiagnost VR
- BuckyDiagnost FS Standard
- Essenta DR
- DigitalDiagnost VM Compact
- DigitalDiagnost VM
- DigitalDiagnost TH
- DigitalDiagnost TH-VM
- EasyDiagnost Eleva
- EasyDiagnost Eleva with Digital RF
- MultiDiagnost Eleva
- MultiDiagnost Eleva FD
- MultiDiagnost Eleva FD with Urology
- Mammo Diagnost DR
- Juno
PDF files
- BuckyDiagnost CS
- BuckyDiagnost VR
- BuckyDiagnost FS Standard
- Essenta DR
- DigitalDiagnost VM Compact
- DigitalDiagnost VM
- DigitalDiagnost TH
- DigitalDiagnost TH-VM
- EasyDiagnost Eleva
- EasyDiagnost Eleva with Digital RF
- MultiDiagnost Eleva
- MultiDiagnost Eleva FD
- MultiDiagnost Eleva FD with Urology
- Mammo Diagnost DR
- Juno

